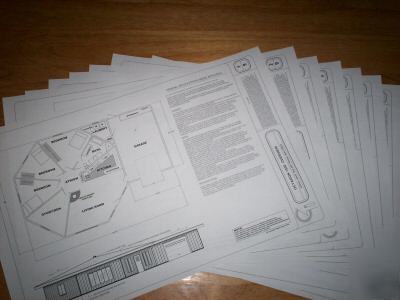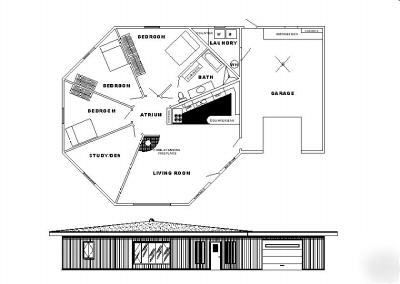Tristate Machinery Dismantlers Forum > INDIANA
> Machine Parts
> Used
> Architectural energy efficient octagon house plans
Architectural energy efficient octagon house plans
An octagon shaped house contains approximately 25% more area than a conventional home with the same perimeter linear footage.
1500 sq.ft. - R22 walls and R33 roof - 3 bedrooms - bath - kitchen open to living area - central solar tube skylight - attached garage - perimeter rigid insulation - exposed beam ceiling - light colored crushed stone on roof to reflect solar heat - back to back energy-saving plumbing between bath and kitchen - study/den - energy-saving ceiling fan - limited window space to minimize heat loss - free standing fireplace - thermostatically controled baseboard heating in each room.
Plan set consist of (9) 11 x 17 drawings, professionally drawn in AutoCAD. Under Federal Copyright Law you cannot copy and resale these plans to others. You are granted the right to use these plans to construct one unit.



