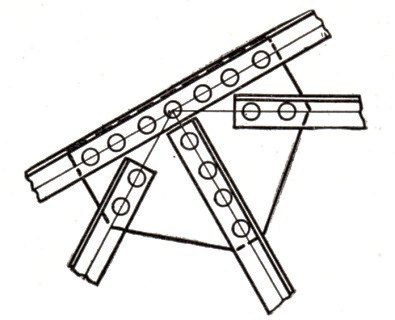Tristate Machinery Dismantlers Forum > STATE OF IOWA
> Motors and tools
> 1907 build truss roof rafter steel slate loads columns
1907 build truss roof rafter steel slate loads columns
This is the vintage hardcover book titled: Cyclopedia of Architecture, Carpentry and Building, vol III; Strength of Materials, Statics, Roof Trusses, and Hardware, copyright 1907 -1912 by American Technical Society, printed in 1913, 392 pages, 6.5 x 9.5". The book has quarter red leather over red cloth covers, red marbled endpapers, and marbled fore-edges. It is in good plus condition: the covers have moderate edge wear; spine head has has a small closed tear on one edge at the head, back cover has two 1 gouges in cloth at top edge that permeates to board, some light scuffing of boards, moderate soil and gold on spine is bright. Inside: Pages have a very light damp stain at the bottom edge that diminishes to none through to the back of the book, this does not impact the text or images nor produce heavy ripples, no marking and no loose or missing pages.
This purpose of this huge, vintage, authoritative book is to educate. The authors provide detailed technical information and hundreds of black white photographs, illustrations, diagrams and line drawings of: vintage tools, machinery and vehicles; all sorts of truss roof designs for all sorts of building construction, with the locations indicated when appropriate and photos of construction.
These photos provide a wonderful view of the past that are certainly worthy of framing.
Please see below for more detailed information and examples of the illustrations and photography that this book has to offer.
ROOF TRUSSES by Frank O. Dufour:
Classification of Trusses * Physical Analysis of Trusses * Wind Pressure and Snow Loads * Weights of Trusses * Roof Coverings (Slate, Tin, Corrugated Steel, etc.) * Non-Condensing Roofing * Rafters and Purlins * Bracing * Spacing and Pitch of Trusses * Steel Truss-Bent * Suspended Loads * Details of Trusses * Expansion Bearings * Eave Details * Columns and Truss Connections * Ventilators * Specifications for Structural Work * Stress Sheet * Methods of Glazing * Rivets * Design of a Riveted Roof Truss * Purlins, Tension and Compression Members Lateral Bracing * Chord Splices * Clip Angels Masonry Plated * Estimate of Cost * Mill Building Construction * Runway Girders * Crane Reactions
STRENGTH OF MATERIALS by Edward R. Maurer:
Kind of Stress * Unit Stress * Deformation * Hooke s Law * Elastic Limit * Ultimate Stregth * Working Stress and Strength * Factor of Safety * Reactions of Supports * Kinds of Beams * Shear and Moment Diagrams * Moment of Inertia * Strength of Beams * Kinds of Loads * Neutral Surface * Neutral Line * Neutral Axis * Fiber stress * Beam Formul * Strength of Columns * Column Formul * Strength of Shafts * Coefficient of Elasticity * Temperature Stresses * Riveted Joints
Graphical Representation of Forces * Resultant and Composition * Analysis of Trusses * Method of Joints * Truss Loads * Snow Loads * Wind Pressured * Apex Loads * Stress Diagrams * Method Sections
PLEASE REVIEW THE SCANS AND IMPORTANT INFORMATION BELOW.

