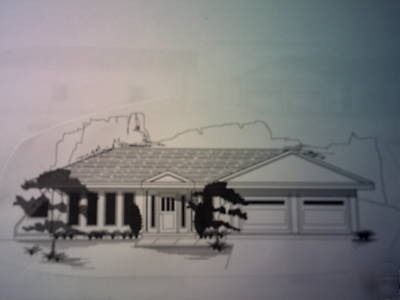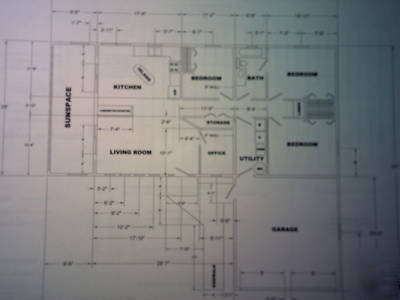Tristate Machinery Dismantlers Forum > STATE OF IOWA
> Industrial Machines
> New
> House plans, passive solar, super insulated
House plans, passive solar, super insulated
Contemporary Style House Plans With Sunspace
This design takes advantage of modular dimensioning and a simple L-Shape design to eliminate costsly, complex geometric intersections while reducing energy costs.
south facing 9 ft. x 28 ft. sunspace offering a light filled, cheerful space while inviting free solar heat and natural light on those rooms requiring daylight activities while minimizing the need for electric energy.
office/study near front entrance
perimeter rigid insulation around foundation
superinsulated R39 walls, R50 ceiling
thermostacially controlled baseboard heating in each room
optional free-standing wood stove/fireplace
white crushed stone roof to reflect solar heat
triple paned double low-E coated windows
Plan set consist of (9) 18 x 24 reproducible drawings, professionally drawn in AutoCAD. Under Federal Copyright Law you cannot copy and resale these plans to others. You are granted the right to use these plans to construct one unit.
Order now and receive a free U.S. silver dollar minted in the 1800's.



