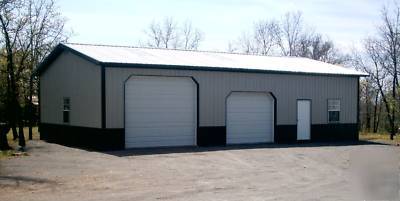Tristate Machinery Dismantlers Forum > STATE OF IOWA
> Motors and tools
> New
> With Warranty
> Pole barn 30X60 w/ overhangs matrl list building plans
Pole barn 30X60 w/ overhangs matrl list building plans
Pole Barn Plans & Instructions- (Copyright T & R Universal Builders 2002-2010)
30x60x10 WITH 12" OVERHANGS ON EAVES AND GABLES
This Material List / Building Manual includes building layouts, step-by-step instructions, MATERIAL LIST, and general information needed to construct your own 30x60x10 post frame barn/storage building; with one walk-thru door and 2-10x8 overhead frameouts. Based on post frame construction with metal siding. This building manual includes instructions for 12"overhangs on eaves and gables.

