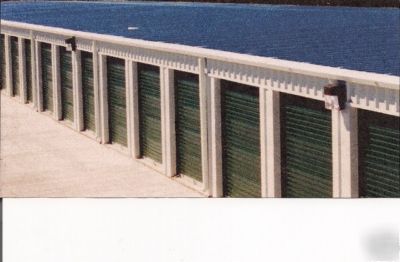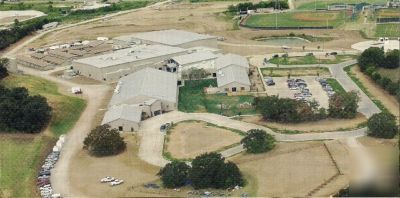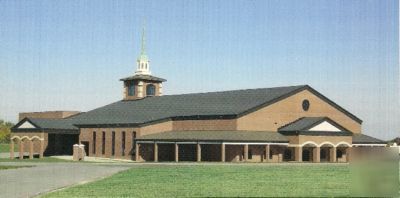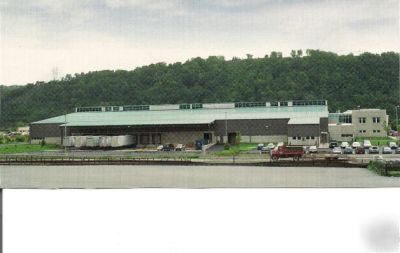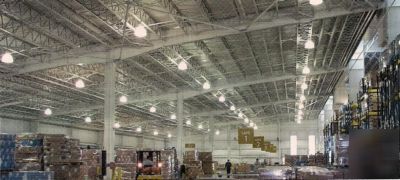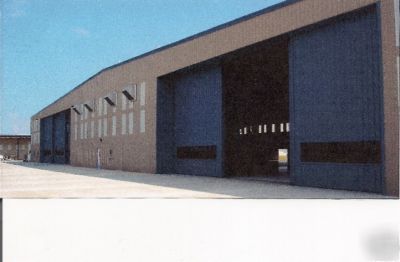Tristate Machinery Dismantlers Forum > WISCONSIN
> Electrical Components
> New
> With Warranty
> 40X60X10 skyline metal buildings
40X60X10 skyline metal buildings
Building Type: Gabled Building
Width: 40' Length: 60' Height: 10' Slope: 4:12
Sidewall Bay Config: 2 bays at 30 ft
Left Endwall: Non-expandable Bearing Frame Right Endwall: Non-expandable Bearing Frame
LEW Column Spacing: 12 / 16 / 12 REW Column Spacing: 12 / 16 / 12
LEW Girt: Flush REW Girt: Flush FSW Girt: Bypass BSW Girt: Bypass
Code: IBC 2006 Wind Load: 90 Exposure: B
Live Load: 20 Reducible: Yes Ground Snow: 10 Roof Snow: 7
Seismic: Ss = 0.513 S1 = 0.116 Seismic Coefficient: 0.713 Collateral Load: 0.5
Snow Factors: Is = 1.0 Ct = 1.0 Ce = 1.0
Occupancy = Normal Thermal Conditions = Normally Heated/All Others
Snow Exposure = All Other Roof/Terrain Conditions
Wall: Polar White (26 Gauge PBR) Roof: Galvalume Plus (26 Gauge PBR)
Downspout: N/A Corner Trim: Polar White Jamb Flashing: Polar White
Size: 8x8 Wall: Left Endwall Bay: B Align: Center
* Foundation: Anchor bolts by others
* Unless otherwise noted, the following specifications and conditions apply:
* Colored panels consist of 26 gauge .0185 mil Galvalume substrate
* Galvalume Plus panels are 26 gauge .0185 mil
* All paneling incorporates the purlin-bearing profile
* Roof system meets Underwriters Laboratories' Class 90 Wind Uplift Rating (UL 90)
* Price includes long-life roof fasteners (lifetime red-rust warranty)
* The pre-punched connecting clips for the structural elements, including endwall columns, are welded in place and then primed during fabrication
* Buildings are engineered to meet listed codes and loads with the specified factory-located framed openings (size, location, and materials taken into account)
* All structural elements for the specified framed openings (girts, jambs, and headers) are pre-cut and pre-punched and the necessary clips are welded on during fabrication
* Whenever possible, paneling is pre-cut to accommodate the specified factory-located openings (some panels may require cutting in the field)
Jobsite soil properties meeting the requirements of a Stiff Soil Profile have been assumed in the determination of Seismic design values. If you have questions concerning the particular conditions at your jobsite, this information should be verified by your Foundation Engineer or local Building Permit authority.
You have ordered this building to be designed as an enclosed structure. This means that all exterior components, including those not supplied by the manufacturer, MUST be designed for full wind load. This will require the installation of walk doors, roll-up and overhead doors, and windows rated to the wind expressed on the metal building drawings. Furthermore, these items must be installed in strict accordance with the manufacturer's instructions.
It is also possible that exterior components of the building, such as all doors and windows, must be constructed using projectile resistant materials. Consult your local building department for more information. Failure to comply with these requirements may create a situation endangering the lives of the inhabitants, or resulting in property damage. THE MANUFACTURER OF THE METAL BUILDING SYSTEM CANNOT BE HELD RESPONSIBLE FOR THIS IN ANY WAY.
*Price Includes Erection Drawings,Anchor Bolt Drawings, and Engineer Stamped Drawings
*Please contact me if you would like make any additions or changes.
Skyline Metal Buldings is located in Eastern Tennessee. We sale to clients all across North America. Our buildings are produced by Mesco Building Solutions, the leading metal building manufacture since 1955. We offer many different styles and sizes of metal buildings, from a basic style building to a custom designed faciltiy. Each building is designed to meet your specific needs. Our buidings are the most cost effective, low maintenance metal buildings on the market today. Each building is designed to meet the loads and codes in your area. For a quote please email or call
24 or 26 Gauge Wall and Roof Panels
